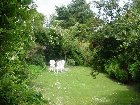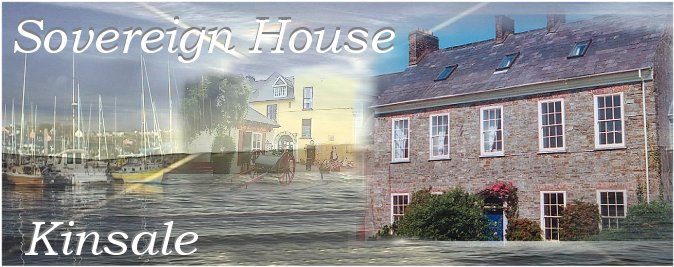Property For Sale Ireland! This house for sale in Ireland is
offered by owner. It's a unique period property for sale in Cork.
|
Sovereign House
Newmans
Mall, Kinsale
Co. Cork,
Ireland.
|
Price:
£
1,134,341 (Sterling)
€ 1,700,000 (Euro)
$ 2,039,660 (US Dollars) |
|
|
|
The
Sovereign House Kinsale, a unique opportunity to acquire
this magnificent Queen Ann Town House dating back to 1706.
The
house is synonymous with Kinsales illustrious history through
the centuries to the Millennium, providing period elegance
married with modern living conveniences.
Sovereign
house resides peacefully in the heart of Kinsale town with
its internationally acknowledged amenities to hand.This
is a house steeped in historical character and charm which
must be viewed to be truly comprehended.

|
ACCOMMODATION
(Approx 4,750 sq ft)
This
unique Queen Anne House, "The Sovereign House",
offers the most exquisite experience in luxury Bed and Breakfast
Guesthouse Accommodation in Kinsale, the gourmet capital of
Ireland in picturesque County Cork.
Please Contact Us For Viewing or With Questions!
|
|
|
Hall
|
Baronial
style, wooden floor, original five panel doors with
6" Jocobean architrave and wood paneled reveals,
large crystal chandelier hanging from plaster ceiling
rose, insulated plastered ceiling, accommodates waiting
guests, carpeted stairway to the rear. 26'5 x 9' |
|
| |
![]() |
| |
Drawing
Room
|
Wood
paneled floor, recessed archway, plastered architrave,
recessed window seat, Georgian windows facing Newmans
Mall, 2 wood panel shutters, 12.5' ceiling, 6"
Jacobean architrave to doors, drapes over cast iron
rails as window dressing, specially commissioned granite
fireplace in Tudor style with crest overhead. Door
off drawing room to study. 17' x 15'6 |
|
| |
![]() |
| |
Kitchen
|
Located
to the rear of the house, 12.5' high ceiling, plastered
with recessed lights, stone faced walls with arched
brick over Georgian windows, large medieval chandelier
copy in wrought iron with candle shaped bulbs, original
stone flagged floor, large original fireplace with
crane in place, smoking oven, oak fitted kitchen,
bowl and a half sink, fitted electric oven, built
in ice maker, American style fridge and freezer, dishwasher
and electric hob, radiators, recessed window seats,
this kitchen has retained all the ambiance of a kitchen
in Elms period.Door off kitchen to rear yard which
could be developed into extra living accommodation
if required, has rear entrance for delivery of oil,
etc. 17' x 15'6 |
 |
Please Contact Us For Viewing or With Questions!
|
![]() |
| |
Utility/Bathroom
|
Plumbed
for washing machine and dryer, toilet and sink accessed
through double doors, carpeted, tongue and groove
wall, exposed beams.
|
|
![]() |
| |
Dining
Room
|
Wood
paneled floor wooden fireplace with brick inset to
accommodate dog grate, crystal chandelier from plastered
ceiling rose, moulding, Jacobean 5 panel door with
large rim lock and brass knob, door off to kitchen/prep
area, richly decorated. 21' x17 |
 |
![]() |
| |
Study
|
This
is a room of quiet elegance, two Queen Anne windows
to rear, wood paneled floor, suspended uplight,
feature cast iron fireplace with antique tiles overhead
set into wood paneling. 17' x8'6
Carpeted stairs to first floor, large glazed
French doors to terraced garden on turn in stairs.
|
|
 |
| |
Landing
|
Carpeted,
ornate light piece, unique Jacobean paneled wooden
archway, Jacobean 6" architrave surround to each
door, door off to large walk in shelved airing cupboard.
26'5 x 9' |
|
 |
| |
Billiard
Room
|
Carpeted,
8" high skirting, recessed window seats beneath
four 10'high Georgian windows, marble fireplace with
cast iron inset and egg and dart type edging, 12'6"
high ceiling. 17' x 24' |
 |
 |
| |
Bedroom
No 1 "Ormond Suite"
|
Carpeted,
partly wainscoated to dado level, two Queen Anne
style windows to front, recessed window seats, decorated
in muted tones. 22' x 17'
En-suite
Bathroom: Glazed Parquet flooring, cast iron bath
with lion feet, antique brass shampoo and bath fittings,
wall mounted brass candle holders, cast iron fireplace
and antique bathroom suite. 19' x 19
Private
Sitting Room: Queen Ann style window to front with
recessed window seat, cast iron fireplace, carpeted,
8"high skirting, 18'6 x 9'
|
 |
 |
| |
|
|
| |
Bedroom
No 2 "Private Suite"
|
Carpeted,
candle chandelier, cast iron fireplace with original
tiled inset, large built in original wardrobe, Georgian
windows to rear, French doors to garden area.
En-suite
Bathroom: Double shower with antique style suite
and fittings.
Stairs
to second floor
|
|
![]() |
| |
|
Jacobean
style, 8" architrave, Queen Anne style windows,
partly stone faced pointed wall, exposed original
oak beams fully treated.
|
 |
| Attic
Area |
Large
open spaced landing. |
 |
| |
Bedroom
No 3 "Desmond Room"
|
Exposed
A beam oak 13" x 3", carpeted, storage
space, phone point. 17' x 16'6
EnSuite
Bathroom: Exposed beams cast iron bath with brass
fittings, antique style white bathroom suite, radiator.
|
 |
 |
| |
Bedroom
No 4
"Jacobean Room"
|
Permission
granted to extend the existing velux windows to
Queen Anne style to keep the character with the
rest of the house, original 13" x 3" oak
A beams with Purlin.
EnSuite
Bathroom: Cast iron bath with brass shampoo fittings,
white suite to match antique fittings with characteristic
oak punlin.
|
|
 |
| |
Bedroom
No 5
"Elizabethan Room"
|
Steps
down to carpeted floor, exposed fully treated oak
beams, brick fireplace with ornate wooden overmantle,
deep recessed Georgian window to rear. 17' x 14'
EnSuite
Bathroom: Carpeted, brass shower door, tiled shower
area with Bearpoint antique style shower and system,
antique style suite, with antique brass fittings.
11'4 x 8'9
|
|
 |
| |
Outside
|
The
gardens measure appro. 80' x 21', lawned and level
amidst an abundance of mature trees and shrubs.
To the front of the house, steps lead up to the
art Deco gates, bordered by mature shrubs.
|
 |
| |
Features
|
Queen
Anne style property dating back to 1706
Oil fired central heating
Period
Features Retained
|
|
 |
| |
|
|
 History History
It
was the battle which changed the course of Irish history.
The Irish forces were defeated, the nobility fled and
the Plantations of Ulster followed, the repercussions
of which are clear from Ireland's most recent bloody history.
In previous months, troops from Spain led by Don Juan
d'Aquila landed in Kinsale despite Irish requests that
they land further up the coast. They were surrounded by
the crown forces led by Lord Mountjoy. D'Aquila had been
promised horses and the support of the whole of Munster
but very little of either materialized.
In
the meantime, 'Red'Hugh O'Donnell, having summoned his
troops and local chiefs to Ballymote in Sligo, embarked
on a hard journey on foot across mountains and flooded
land to Munster and into Innishannon where he met up with
the forces of Hugh O'Neill, arriving in Kinsale in late
December 1601.
Storms and torrential rain foiled Irish plans of a Night
time attack. A rare occurrence of St. Elmo's Fire, an
electric storm, caused many of the horses in the Irish
camp to bolt. O'Neill crossed difficult terrain with a
force of 5000 to attack the English camp, but they were
ready for them, dispatching them in a bloody skirmish
his troops panicked and many fled. O'Donnell's forces
were similarly routed and they too gave up the ghost.
The
Spanish surrendered soon after. The battle was over. In
all, the English lost as many as 5000 men, mostly through
starvation and disease, but their superior tactics won
them a decisive victory. Photo's
of Kinsale
Top
Please Contact Us For Viewing or With Questions!
Photo Gallery
|
|
|

