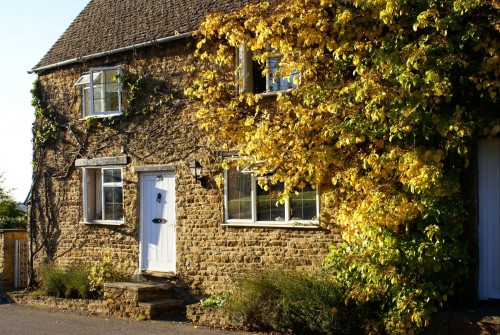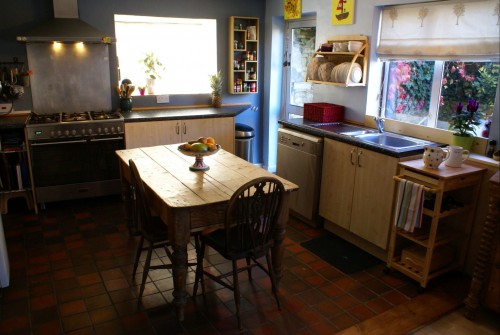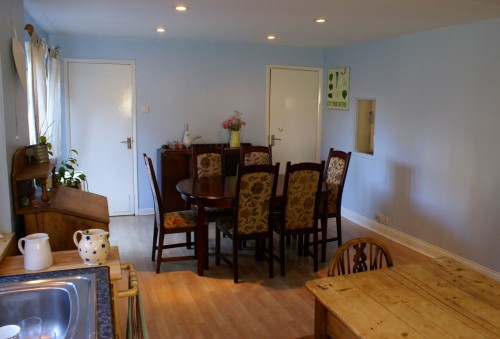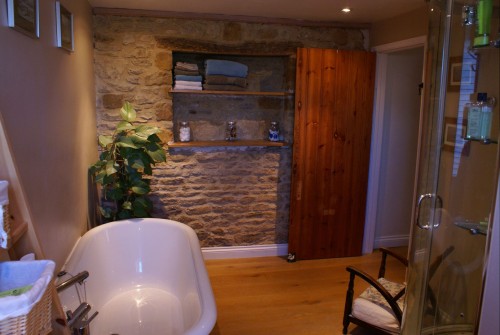|
|
|
Listing No. 2747 |
|
Attractive 350 year old stone cottage.
|
| City |
|
- Kings Sutton |
Address |
| 29 Richmond Street |
| Kings Sutton, Oxfordshire |
| OX17 3RS |
| United Kingdom | |
| Asking | £ 375,000.00 |
| Beds: | 5 |
| Baths: | 2 |
| Cars: | 1 |
| Miles: | 350 |
| Size sq ft: | 2099 |
| Land Acres: | |
| Type: | House |
| Transaction: | For Sale |
| Listing: | Private Sale |
Description
within walking distance of the village
amenities. Believed to date back approx. 350
years, the property offers many period and
character features. The property has been
extended to the rear elevation to provide
comfortable family accommodation arranged
over three floors.
Kings Sutton is located south east of Banbury,
between junctions 10 and 11 of the M40. The
village has its own mainline train station –
DIRECT trains to London Marylebone take 60
minutes. Village facilities include local shops,
village post office, three public houses, tennis
club and a Primary School. Chenderit School
for secondary education is in nearby Middleton
Cheney.
Outside
Stone steps give access to the front door. An
attractive garden fully enclosed by stone
walling and fencing, principally laid to lawn &
complimented by raised stone flowering
borders. Outside lighting & water supply.
Gated pedestrian access to one side of the
property (right of access across neighbouring
property) to a single garage & Off road
parking. The garage has an up and over door
with a pedestrian door to the side.
Directions
Leave Banbury heading south on the A4260.
Upon reaching Twyford (Adderbury) turn left
signposted to Kings Sutton. Follow this road
into Kings Sutton along Banbury lane & bear
left into Bulls Lane & then left into Richmond
Street. Proceed along this road & the property
can be found on the left hand side.
Tenure
Freehold.
Additional Information
Combination gas fired boiler serving hot water
& heating via radiators ǁ Double glazed
windows (leaded light to the front elevation) ǁ
Inglenook fireplace with working wood burner
ǁ Exposed ceiling timbers including purlins and
rafters on the second floor ǁ Exposed oak
floorboards ǁ Spot lights, wall lights & pendant
lighting ǁ Latched internal timber doors ǁ Split
level first floor landing ǁ Study has space and
plumbing dor a washer and dryer (vented) ǁ
White bathroom suite, thermostatic shower
cubicle, roll-top free standing bath & vanity
sink unit built into an oak stand ǁ Fitted kitchen
with built in units, rolled edge work surfaces &
fitted double range/six burner cooker (dual
fuel) ǁ Space for dishwasher, fridge and freezer.
Council tax band: E
| Presented
By |
|
| Posted by: | cotswolds on Dec 2, 2010 | Phone: | 01295811506 |
| Property Advertising by HomeSalez.com. Copyright © 2024. All rights reserved. |



