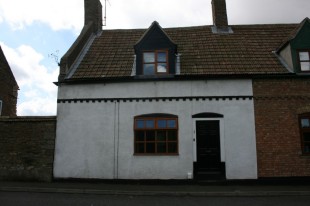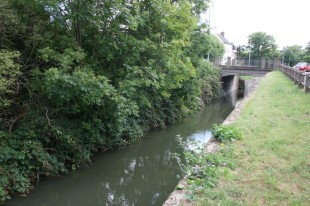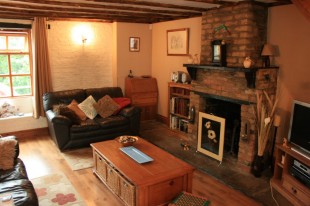|
|
|
Listing No. 1804 |
|
QUAINT PERIOD COTTAGE - SUPERB RARE OPPORTUNITY
|
| City |
| South Whittlesey
- Whittlesey Briggate West/Ramsey Road |
Address |
| 1 Briggate West |
| Whittlesey, Huntingdonshire |
| PE7 1DJ |
| United Kingdom | |
| Asking | £ 150,000.00 ono |
| Beds: | 2 |
| Baths: | 1 |
| Cars: | |
| Miles: | 238 |
| Size sq ft: | |
| Land Acres: | |
| Type: | Cottage |
| Transaction: | For Sale |
| Listing: | Private Sale |
Description
* GRADE 2 LISTED COTTAGE * 2 BEDROOMS
* FEATURE OPEN FIREPLACE * BEAMED CEILING
* KITCHEN DINER * GROUND FLOOR BATHROOM
* OUTSIDE UTILITY * 88'' SOUTH REAR GARDEN
* NO RESTRICTED PARKING * CONSERVATION AREA
***NO ONWARD CHAIN***
***NOW EXEMPT FROM STAMP DUTY***
SUPERB OPPORTUNITY - PERIOD COTTAGES OF THIS AGE AND QUALITY DON'T COME ON THE MARKET VERY OFTEN!! MUST VIEW!!
HARDWOOD FRONT ENTRANCE DOOR TO : RECEPTION VESTIBULE :
Solid oak flooring. Dado rail. Timber beams to textured ceiling. Latch to door to cloakroom storage cupboard. Glazed double doors to:
LOUNGE :13'9" x 18'4" (4.19m x 5.59m)
Focal fireplace in natural brick. Breast incorporating an open fire basket with flagstone hearth and oak display mantle. Two radiators. Television point (Cable). Timber beams to ceiling. Three wall light points. Window seat to sealed unit window to front elevation. Sealed unit window to rear elevation. Half turn staircase to first floor. Part glazed door to:
KITCHEN DINER :19'3" x 5'8" (5.87m x 1.73m)
Extensive range of fitted base and eye level units in maple with complimentary black labrador worksurfaces. Inset white Belfast sink. Integrated Rangemaster electric oven grill, rour ring gas hob. New Buderus gas fired boiler (6 months old - with 5 year warranty). Oak laminated flooring. Fridge recess. Radiator. Sealed unit double glazed window to rear elevation. Open doorway to:
REAR LOBBY :
Stable style rear access door. Oak laminated flooring. Textured ceiling. Pine latch and brace door to:
GROUND FLOOR BATHROOM :5'6" x 6'7" (1.68m x 2.01m)
Three piece period style suite comprising of a Empire high level W.C with pine seat. 'The Imperial' wash hand basin with a cast iron stand. Panelled cast iron bath with a thermostatic 'rose head' shower unit and laminated sidescreen over. Ceramic tiled splashbacks. Pine panelled walls to dado rail. Sealed unit windows to side elevation. Radiator. Pine floorboards.
FIRST FLOOR LANDING/ANTI ROOM :12'8" x 8'8" (3.86m x 2.64m)
Lined ceiling and exposed brickwork. Radiator. Telephone point (and Broadband Cable Modem). Pine four panel doors to:
BEDROOM ONE :15'4" x 8'11" (4.67m x 2.72m)
Sealed unit dormer window to rear elevation. Radiator. Part beamed walls.
BEDROOM TWO :11'1" x 9'3" (3.38m x 2.82m)
Sealed unit dormer window to front elevation. Radiator. Timber beams to two walls. Built in wardrobe cupboard.
OUTSIDE :
Front to roadside. (No parking restrictions) Right of way pedestrian access to rear.
REAR :
Feature decking patio with covered pergola over. Access off to:
UTILITY :5'11" x 6'4" (1.80m x 1.93m)
Power and lighting. White Belfast sink. Fitted worktop. Plumbing for an automatic washing machine and tumble dryer/freezer space.
GARDEN :34'0" x 88'0" (10.36m x 26.82m)(Approx) Landsaped/Cottage garden with areas turfed with sculptured densely shrubbed and planted borders and beds. Meandering pathway leads to a further turfed area with fruit tree, living pond and preserved horse chestnut tree. Lap fenced boundaries with rear access gates. South facing aspect. Garden shed. Outside tap.
| Presented
By |
|
| Posted by: | matthew089 on Sep 4, 2008 | Phone: | 01733764684 |
| Mobile: | 07905631146 |
| Property Advertising by HomeSalez.com. Copyright © 2024. All rights reserved. |



