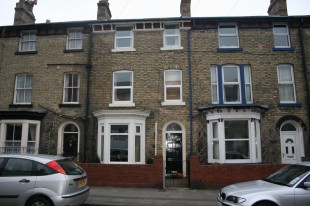|
Homesdotcom
|
|
Listing No. 1449 |
|
Scarborough house for sale
|
| City |
|
- Scarborough |
Address |
| 16 Norwood Street |
| Scarborough, North Yorkshire |
| YO12 7EQ |
| United Kingdom | |
| Asking | £ 144,950.00 |
| Beds: | 4 |
| Baths: | 1 |
| Cars: | |
| Miles: | |
| Size sq ft: | |
| Land Acres: | |
| Type: | House |
| Transaction: | For Sale |
| Listing: | Agent Sale |
Description
PROPERTY DETAILS
ENTRANCE. Leading to vesitibule with door leading to the hallway.
HALLWAY. Central heating radiator, staircase to First Floor, door leading to lounge, door leading to dining room and door leading to kitchen. Telephone point. There is a door leading to good sized understairs storage area.
LOUNGE 13'8" x 12'4". Fire surround. Central heating radiator. Double glazed bay window to the front of the property. Television point.
DINING ROOM 12'4" x 10'6". Currently used as an office/study. Central heating radiator. Double glazed window looking onto the rear yard. Telephone point with broadband connection.
KITCHEN 13' x 7'10". Fitted with range of wall and floor units. Central heating radiator. Double glazed window looking to the rear yard. Door leading to rear yard.
STAIRCASE LEADING TO THE FIRST FLOOR
LANDING with doors leading to Bathroom, separate WC and Bedroom One. Central heating radiator. Well-lit landing with window looking to the rear of the property.
BEDROOM ONE 12'4" x 12'. Central heating radiator. Doubled glazed window overlooking the front of the property.
DRESSING ROOM 8'5" x 3'4". Adjoining the main bedroom is a dressing room with storage space. Central heating radiator. Double glazed window to the front of the property.
BATHROOM 12'4" x 7'9". Nice sized bathroom with three piece suite of bath, WC and hand basin. Central heating radiator. Double glazed window looking to rear of the property.
SEPARATE WC.
STAIRCASE TO SECOND FLOOR
LANDING. Door leading to Bedroom Two, door leading to inner lobby with door leading to Bedroom Three and Bedroom Four. Central heating radiator.
BEDROOM TWO 12'4" x 12'. Central heating radiator. Double glazed window overlooking the rear. Hand basin.
BEDROOM THREE 12' x 8'. Double glazed window to the front. Central heating radiator. Hand basin.
BEDROOM FOUR 9' x 7'7". Double glazed window to the front of the property. Central heating radiator.
OUTSIDE THE PROPERTY
There is a small forecourt to the front of the property enclosed by brick wall.
To the rear is a fully enclosed and secure rear yard. There is a door leading to a back alley. Some of the yard has roofing and there are areas that can be used for storage.
| Presented
By |
|
| Homesdotcom | |
| http://www.homesdotcom.co.uk |
|
| Posted by: | Homesdotcom on Mar 19, 2008 | Phone: | 01723 369899 |
| Fax: | 01723 369899 |
| Property Advertising by HomeSalez.com. Copyright © 2024. All rights reserved. |
