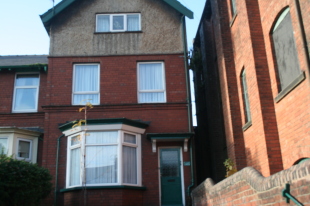|
Homesdotcom
|
|
Listing No. 1448 |
|
Scarborough house for sale
|
| City |
|
- Scarborough |
Address |
| 45 Seamer Road |
| Scarborough, North Yorkshire |
| YO12 4EF |
| United Kingdom | |
| Asking | £ 149,950.00 |
| Beds: | 4 |
| Baths: | 1 |
| Cars: | 1 |
| Miles: | |
| Size sq ft: | |
| Land Acres: | |
| Type: | House |
| Transaction: | For Sale |
| Listing: | Agent Sale |
Description
PROPERTY DETAILS
Part glazed front door into vestibule leading to:
ENTRANCE HALL. Leading to staircase to first floor. Radiator. Telephone point. Open plan to lounge and dining room.
LOUNGE 13'5 x 13' Double glazed bay window to the front of the property. Fire with unusual stone surround. Wall light point, TV point, double radiator leading open plan to:
DINING ROOM 12'7" X 11'4" Window looking to rear garden. TV point, double radiator, door leading to understairs storage area. Saloon-style doors leading to kitchen. The total length of the combined lounge and dining room is a huge 26 feet plus! There are eight power points in the two rooms.
KITCHEN 15' X 7' Extensive base and wall kitchen units and worktops. Plumbing for washing machine. Stainless steel sink with double drainer. Space for fridge/freezer. Seven power points. Two windows overlooking rear garden area.
ENCLOSE PORCH leading to rear garden.
FIRST FLOOR LANDING leading to two bedrooms
FIRST FLOOR BEDROOM 1 14'4 X 13'7 Two double glazed windows to front of the property. Two fitted wardrobes complete with hanging rails and shelving. Radiator.
FIRST FLOOR BEDROOM 2 11' X 9'3". Double glazed window to rear. Fitted wardrobes with hanging rail and shelving.
BATHROOM 10'4" X 7'3" Fitted with three piece suite, bath, hand basin and low-level WC. Shower over bath. Double glazed window to rear of property. Large airing cupboard housing central heating condensing combination boiler and controls for the solar panels situated on the roof. The solar panels result in reduced heating bills for the property. Access to loft area.
SEPARATE WC. Window to side, fitted with two piece suite of hand basin and low level WC.
SECOND FLOOR LANDING leading to two bedrooms.
SECOND FLOOR BEDROOM 3. 13'6" x 13'6". Double glazed window. Fitted wardrobe with built in storage.
SECOND FLOOR BEDROOM 4 13' x 9' 3". Double glazed window. Fitted wardrobe.
OUTSIDE THE PROPERTY. To the front there is a lawn with shrubs and bedding. Steps and path to front door of the house. To the rear there is a patio area, planted areas of shrubs and fruit trees. There is a garden shed with lighting, power and water supply. Walled boundaries. At the end of the garden is the single garage which has light and power points with side door access. There is room for parking in the narrow lane to the rear of the property.
| Presented
By |
|
| Homesdotcom | |
| http://www.homesdotcom.co.uk |
|
| Posted by: | Homesdotcom on Mar 19, 2008 | Phone: | 01723 369899 |
| Fax: | 01723 369899 |
| Property Advertising by HomeSalez.com. Copyright © 2024. All rights reserved. |
